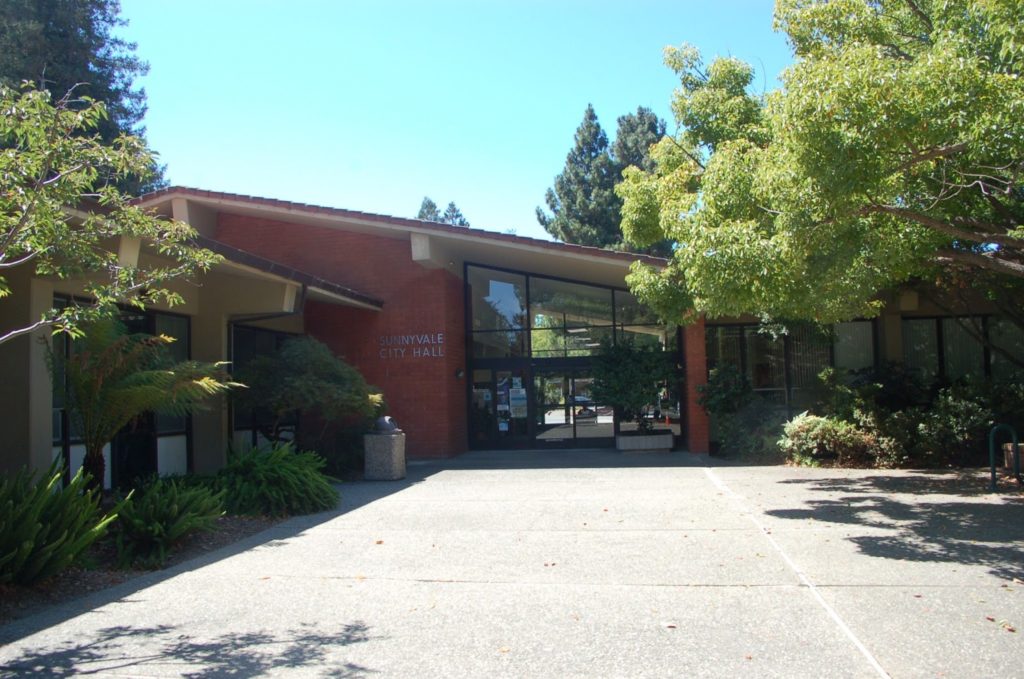The Civic Center Modernization Master Plan (Master Plan) involved implementation of several phases to modernize and expand the City of Sunnyvale’s Civic Center over several decades. Phase I involved construction of a new City Hall and underground parking garage, and demolition of several existing buildings including City Hall. The future phases involve construction of a new library, parking garage, and Public Safety Headquarters, and demolition of the existing library and Public Safety Headquarters. Panorama was hired to work with the architects and landscape architects from SmithGroupJJR to prepare the Program EIR for the project and the associated technical studies. Tasks and subtasks included preparing the CEQA Project Description; planning for and leading scoping efforts; conducting the air quality and greenhouse gas modeling and preparing a Health Risk Assessment; preparing the Historic Resources Evaluation; preparing a Phase I ESA; preparing a noise and vibration assessment; reviewing and providing comment on the Traffic Impact Study; and preparing the Administrative Draft, Draft, and Final EIR. Once the EIR was complete, Panorama was asked to continue on with SmithGroupJJR to provide pre-construction and construction monitoring services.

